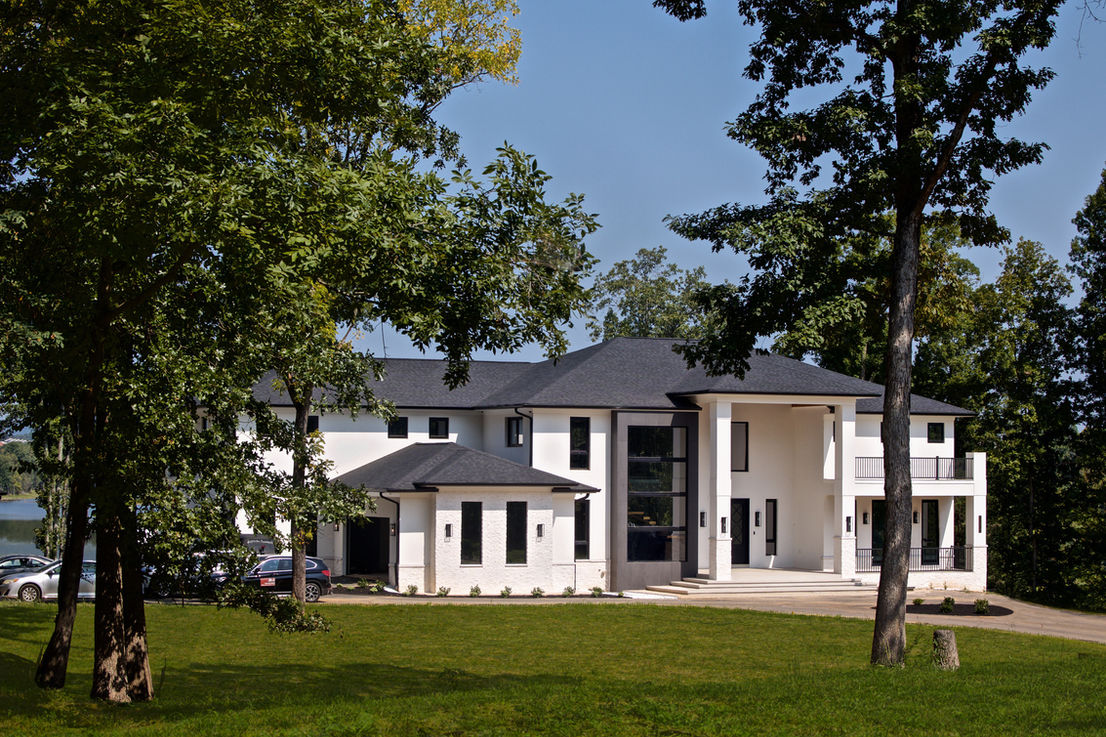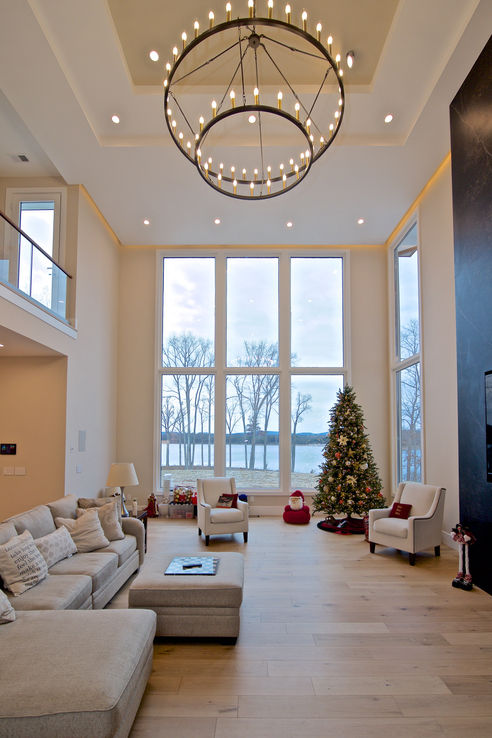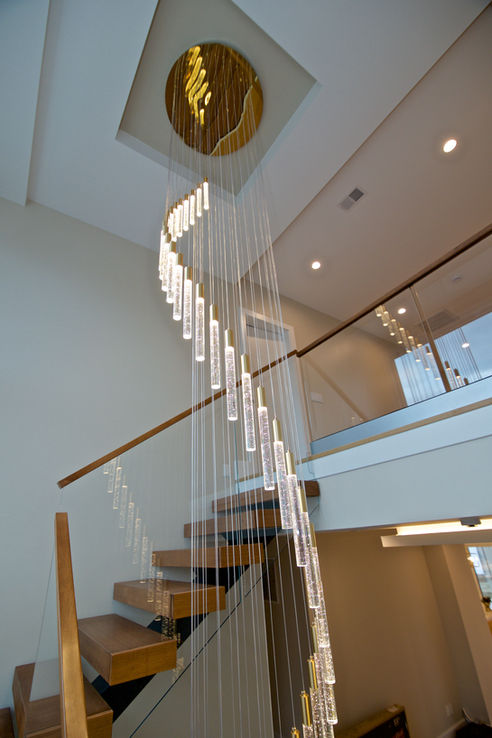
RESIDENTIAL PROJECTS
Lake Manassas Waterfront Residence

New Single Home
Designed and Built by JD+A
Transitional Style - Prime Stucco
Smart Home
2.7M + Land 10 Ac
12,000 sq ft
2023 – 2024
Lake Manassas, Virginia
Nestled on a serene waterfront lot, this exceptional property offers a rare opportunity to design a home that unfolds gracefully toward the lake, blending seamlessly with the surrounding natural landscape. From every angle, it frames breathtaking views of the Virginia mountain blue ridge and shimmering waters — a tranquil sanctuary that feels worlds away from the pace of modern life. A haven for those who value privacy, comfort, and the beauty of nature.
The vision behind the home centers on intelligent design and effortless living. At this home’s heart, and as our understanding of our client’s family life style, lies a two-story family room with a fireplace, seamlessly connected to an open-concept kitchen and dinette — the perfect setting for big and warm family gatherings, and relaxed entertaining. Every social space, along with the Master Suite, In-Laws Suite, three additional bedrooms, and even the basement guest room, enjoys sweeping views of the lake, integrated by a three-story floating mono-stringer staircase with glass railings, to permit a complete home integration throughout natural light during day time and thoughtful lighting for the evening, so the home takes other dimensions at later hours.
Each bedroom was conceived with comfort and elegance in mind — spacious layouts, en-suite bathrooms, built-in furnishings, generous walk-in closets, and transition spaces with a connecting balcony with lake overview. Thoughtful additions included on each level of the residence, such as a lounge area next to a private studio, on the second floor, in each bedroom, different unique features as per the client request, such as custom built-in desks, a private library with ladder, in the central bedroom, and ample built-in storage. On the main floor, a see through complemented with a family room great window walk from the front elevation two-story front porch, a library with picture widows and French doors, a custom ample pantry, and a poolside bathroom for convenience and leisure.
This smart home integrates state-of-the-art smart technology with timeless architectural detail. Features include a multi-zone HVAC system, terraces and balconies off every bedroom, an automated screened porch, a three-car garage with workshop space, and a separate shed providing extra storage and an additional two-car and other equipment capacity.
Entertainment and lifestyle are at the forefront: in the walkout basement level our client wished for a home theater, safe room, gym, wine wall, poker and billiards room, dedicated server room, and dual laundry facilities on both main and upper levels. Designed as a fully integrated smart home, this residence redefines modern luxury — a perfect balance of innovation, comfort, and harmony with nature.



















































