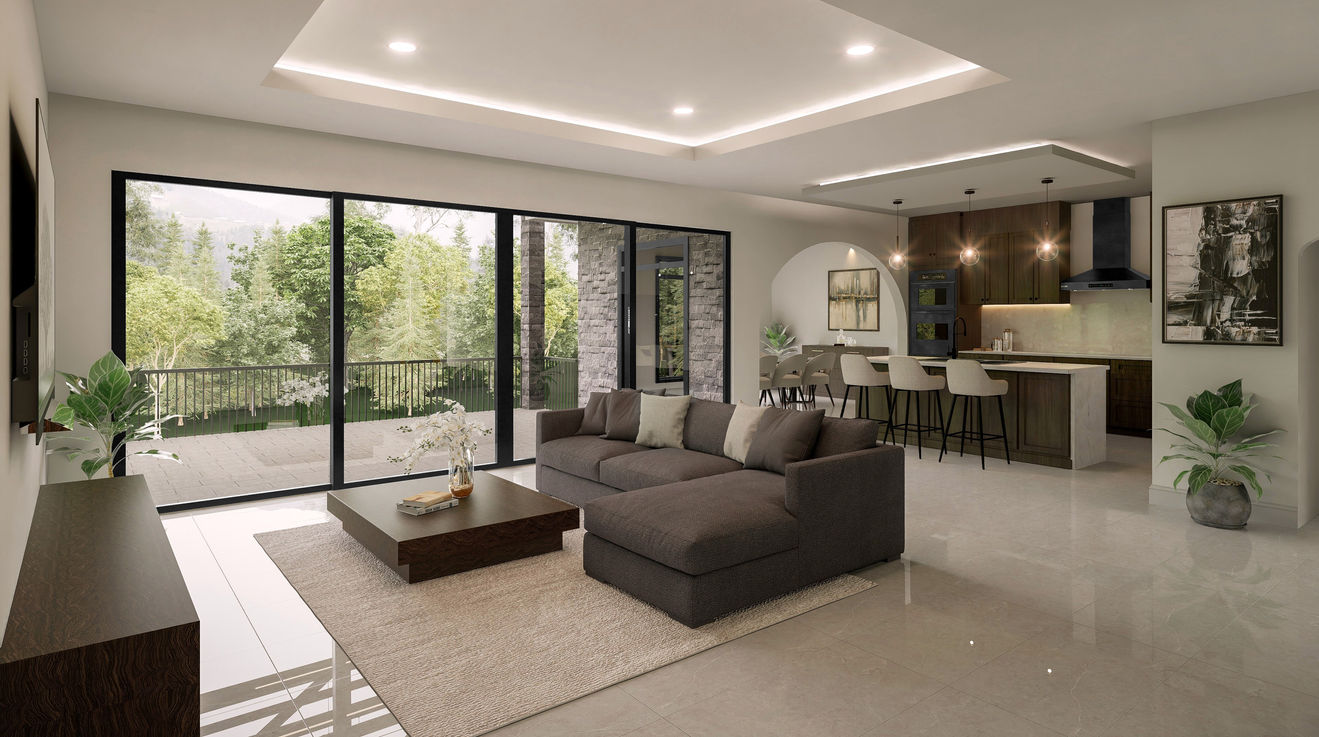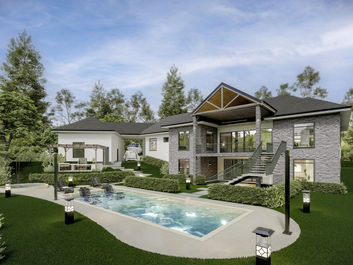
RESIDENTIAL PROJECTS
Ranch Contemporany – A Sanctuary for the Soul

Luxury Custom Residence
Designed and Built by JD+A
Transitional Style - Prime Stucco
Private Estate
10-Acre
8,000 Sq Ft Home + 2,100 Sq Ft hardscaping areas
2025
Nokesville, Virginia
Some homes are designed to be lived in. This one was designed to be felt.
Set on a serene 10-acre estate in Nokesville, Virginia, this Ranch Contemporary residence embodies privacy, comfort, and the restorative beauty of nature. Designed for a family seeking a peaceful sanctuary far from the pace of modern life, this home blends elegant transitional architecture with intelligent, effortless living.
A Home Designed for Family, Connection & Lifestyle
From the first sketch, JD+A focused on understanding the family’s lifestyle and the way they live and gather. At the heart of the home lies an expansive family room with fireplace, seamlessly connected to the open-concept kitchen and breakfast nook, creating a warm setting for everyday living and memorable hosting. Large sliding doors extend the living experience outdoors to an automated screened porch, fireplaces, spa, pavilion, fire pit, and full swimming pool retreat—all with panoramic views of the Blue Ridge Mountains.
A striking two-story floating staircase brings natural light deep into the home by day, while curated lighting transforms the ambiance in the evening, giving the home multiple dimensions as the day progresses.
Luxury Interiors with Thoughtful Personalization
Set on 10 quiet acres surrounded by open sky and the soft silhouette of the Blue Ridge Mountains, this Ranch Contemporary residence was imagined as a sanctuary for a family seeking peace, connection, and a life closer to nature. Far from the urgency of modern life yet rich in modern comforts, it is a place where mornings begin with sunlight warming the kitchen and evenings end around the fire, beneath a canopy of stars.
From the very beginning, our vision aligned with the family’s deepest wish: a home that brings them together.
At the heart of the home, the family room—with its gentle fireplace and open flow to the kitchen and breakfast nook—was designed as the soul of the house. It’s where laughter fills the space during weekend brunch, where stories are shared after school, and where holiday gatherings spill effortlessly onto the screened porch, the pool terrace, and the pavilion beyond. Here, the indoors and outdoors aren’t separate worlds—they are chapters of the same experience.
The architecture embraces light and movement. A floating two-story staircase captures the sunrise and carries it into every corner of the home. By night, soft lighting transforms the house into a warm retreat—the kind of home that glows, inviting you to slow down, savor, and breathe.
Each bedroom is a sanctuary of its own—designed for rest, privacy, and personal expression. Cozy reading nooks, custom furnishings, and serene terraces give each family member a place to dream, while thoughtful touches like a private library with a ladder and a studio filled with natural light ensure the home grows with them, inspires them, and reflects who they are.
Beneath it all, the walkout lower level is where memories are made: movie nights in the home theater, game nights around the billiards table, wine shared with friends, workouts in the gym, and quiet moments in the spa, watching the sunset fade behind the mountains.
Wrapped in technology and convenience yet grounded in nature and family values, this home is more than a residence—it’s a promise of a life well lived. A home designed to evolve with time, to hold generations of stories, to welcome friends, and most of all, to nurture the bonds of family.
Every space was designed with purpose and elegance. All bedrooms feature:
• En-suite bathrooms
• Custom built-ins and furnishings
• Generous walk-in closets
• Access to terraces or porches with sweeping views
Distinctive bespoke details requested by the family include:
* A private library with custom ladder, built into a box-window alcove
* A bright studio with French doors and picture windows on the main level
* Dual laundry rooms on the main and upper floors
* A poolside bathroom for convenience and outdoor entertaining
A Smart Home Crafted for Modern Living
This residence integrates state-of-the-art smart technology with timeless architectural sensibility. Key features include:
• Multi-zone HVAC and environmental automation
• Automated screened porch system
• 3-car attached garage + detached garage/workshop with lift, full bath & 2-car carport
• Porte-cochère for boat and equipment storage
Entertainment & Wellness at Home
The walkout lower level is designed for leisure, wellness, and hosting, featuring:
• Home theater
• Wine wall
• Poker and billiards lounge
• Fitness room
• Hot tub
• Safe room
• Dedicated server/tech room
Ranch Contemporary – A Sanctuary for the Soul.











